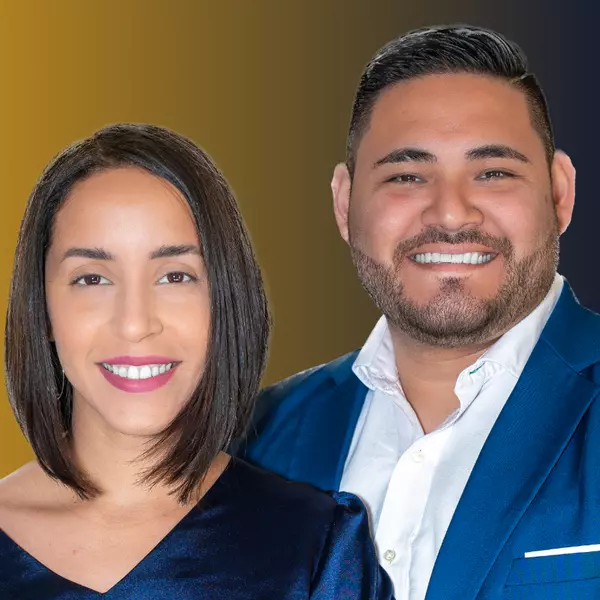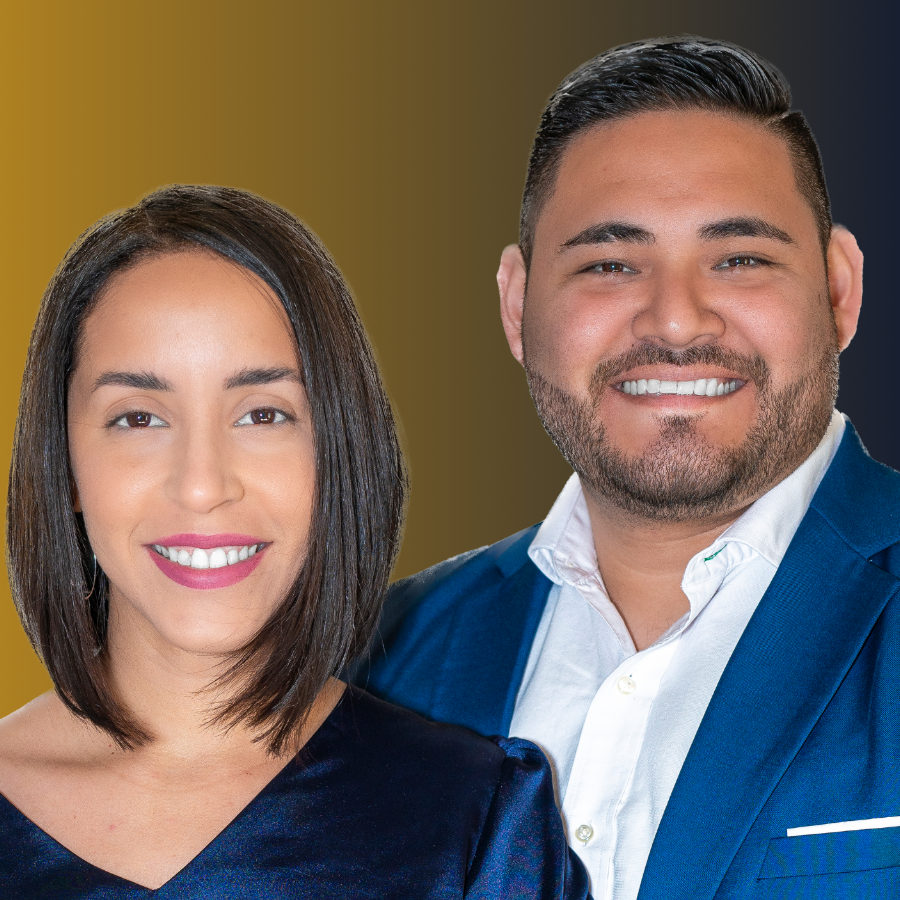Bought with
5433 BROOKSWOOD WAY #806 Orlando, FL 32808

UPDATED:
Key Details
Property Type Condo
Sub Type Condominium
Listing Status Active
Purchase Type For Sale
Square Footage 1,097 sqft
Price per Sqft $100
Subdivision Silver Pines Phase 1
MLS Listing ID O6354532
Bedrooms 2
Full Baths 2
HOA Fees $520/mo
HOA Y/N Yes
Annual Recurring Fee 6245.28
Year Built 1972
Annual Tax Amount $1,507
Lot Size 1,742 Sqft
Acres 0.04
Property Sub-Type Condominium
Source Stellar MLS
Property Description
Enjoy a big eat-in kitchen and breakfast bar — perfect for everyday living or entertaining. The open-concept layout includes a large great room with neutral carpet and tile. 2 car covered car port with
This unit is ideal for first-time buyers, downsizers, or investors looking for a solid rental property in a prime location. Walk to nearby shopping and enjoy easy access to major highways, schools, and dining.
All information recorded in the MLS is intended to be accurate but cannot be guaranteed. Buyer to verify all measurements and details.
Location
State FL
County Orange
Community Silver Pines Phase 1
Area 32808 - Orlando/Pine Hills
Zoning CONDO
Rooms
Other Rooms Attic, Great Room, Inside Utility
Interior
Interior Features Eat-in Kitchen
Heating Central
Cooling Central Air
Flooring Carpet, Vinyl
Fireplace false
Appliance Dishwasher, Disposal, Electric Water Heater, Range, Range Hood, Refrigerator
Laundry Inside
Exterior
Fence Fenced
Community Features Pool
Utilities Available Cable Connected, Electricity Connected
Roof Type Built-Up,Shingle
Porch Other, Patio, Porch
Garage false
Private Pool No
Building
Lot Description Near Public Transit, Paved
Story 1
Entry Level One
Foundation Slab
Lot Size Range 0 to less than 1/4
Sewer Public Sewer
Water Public
Structure Type Block
New Construction false
Others
Pets Allowed Yes
HOA Fee Include Pool,Maintenance Structure,Maintenance Grounds,Trash
Senior Community No
Ownership Fee Simple
Monthly Total Fees $520
Acceptable Financing Cash, Conventional, Private Financing Available
Membership Fee Required Required
Listing Terms Cash, Conventional, Private Financing Available
Special Listing Condition None
Virtual Tour https://www.propertypanorama.com/instaview/stellar/O6354532

GET MORE INFORMATION





