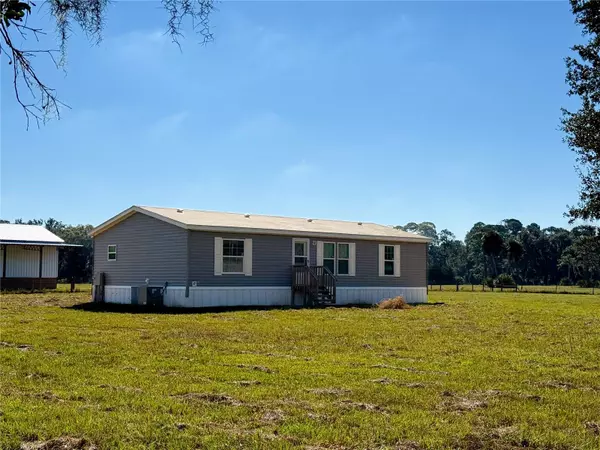Bought with
2691 NW COUNTY ROAD 345 Chiefland, FL 32626

UPDATED:
Key Details
Property Type Manufactured Home
Sub Type Manufactured Home
Listing Status Active
Purchase Type For Sale
Square Footage 1,344 sqft
Price per Sqft $334
Subdivision Oak Ranch Estates
MLS Listing ID GC534837
Bedrooms 3
Full Baths 2
HOA Y/N No
Year Built 2024
Annual Tax Amount $61
Lot Size 9.730 Acres
Acres 9.73
Property Sub-Type Manufactured Home
Source Stellar MLS
Property Description
Location
State FL
County Levy
Community Oak Ranch Estates
Area 32626 - Chiefland
Zoning AG
Rooms
Other Rooms Inside Utility
Interior
Interior Features Crown Molding, Eat-in Kitchen, Living Room/Dining Room Combo, Open Floorplan, Walk-In Closet(s)
Heating Central
Cooling Central Air
Flooring Linoleum
Fireplace false
Appliance Cooktop, Dishwasher, Microwave, Refrigerator
Laundry Electric Dryer Hookup, Inside, Washer Hookup
Exterior
Exterior Feature Private Mailbox
Fence Barbed Wire, Fenced, Wire
Utilities Available Electricity Connected, Water Connected
Roof Type Shingle
Garage false
Private Pool No
Building
Lot Description Cleared, Farm, Pasture, Paved
Entry Level One
Foundation Crawlspace
Lot Size Range 5 to less than 10
Builder Name Prestige Homes
Sewer Septic Tank
Water Well
Structure Type Vinyl Siding
New Construction false
Others
Senior Community No
Ownership Fee Simple
Acceptable Financing Cash, Conventional, FHA, USDA Loan, VA Loan
Listing Terms Cash, Conventional, FHA, USDA Loan, VA Loan
Special Listing Condition None
Virtual Tour https://www.propertypanorama.com/instaview/stellar/GC534837

GET MORE INFORMATION





